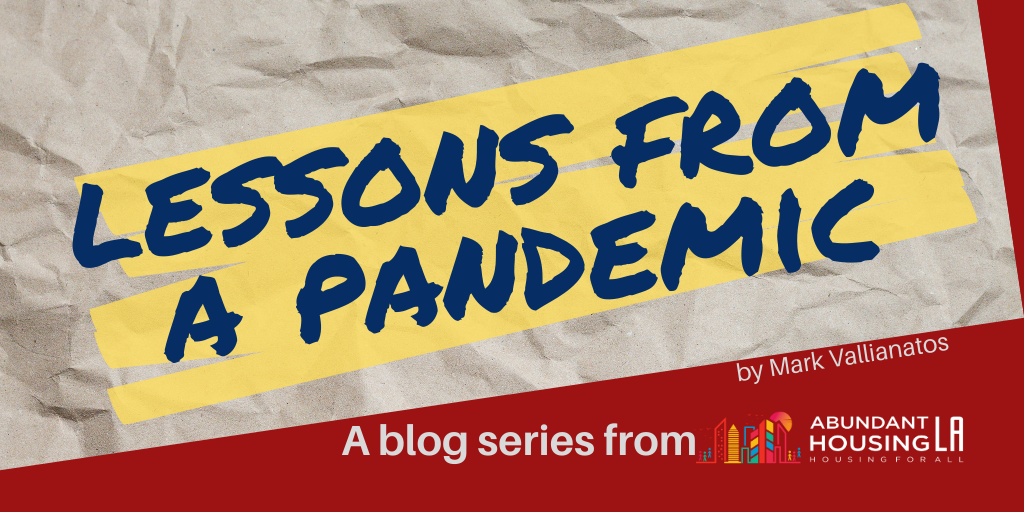This post is the last in a four-part series: Lessons from a Pandemic. Read the third post here.
What does this mean for housing post COVID-19?
COVID-19 is different than influenza; and cities, demographics, communications, technology and other factors are different today than in the early 1920s. The impacts of COVID-19 on housing demand, construction and design post-COVID may be mixed and fleeting, or may be significant and lasting.
In terms of goals for and policies on housing in the L.A. region and statewide, I’d suggest a few shifts in how we can think about homes with a greater focus on health:
- COVID-19 is more dangerous when people live in overcrowded conditions, and Los Angeles county has some of the most overcrowded conditions in the state and nation. If we want to reduce overcrowding, we need to add hundreds of thousands of new homes and to increase the size of some homes.
-
- Abundant Housing LA advocated for a larger RHNA allotment for the SCAG region, suggesting that approximately 600,000 new homes would be required to eliminate overcrowding in the region.
- Upzoning can also allow and encourage larger homes with more living space and more bedrooms. Broad upzoning to allow more homes per lot AND more floor area ratio per lot would be the best approach. Doing just one would tend to lead to either more, smaller homes or to larger- but not more- homes.
- Local and state density bonuses could be amended to grant additional bonuses and incentives depending on the average size of residences or the proportion of residences that have more than one bedroom.
2. Improving the design of homes may also help prevent the spread of infections diseases, as well as improve living conditions during both quarantines and ‘normal’ periods. Healthier design should include increasing natural ventilation and/or making HVAC systems safer with filters, and increasing usable outdoor space. Policy tools could encourage or require these changes:
-
- Require or incentivize passive-house style building designs that rely less on AC and heating and more on insulation plus circulation of fresh air from outside.
- Require or incentivize larger and more usable yards, patios and other outdoor spaces. Current open space requirements often yield small, poorly-placed yards and setbacks. Pro-housing advocates should encourage more location and form-based open space requirements paired with the legalization of more missing middle housing types. For example, eliminating side setbacks and reducing minimum lot width would help legalize rowhouses, which could be accompanied by requirements for useable backyards.
- Exempt balconies from floor area calculations to encourage more, bigger and more usable balconies.




